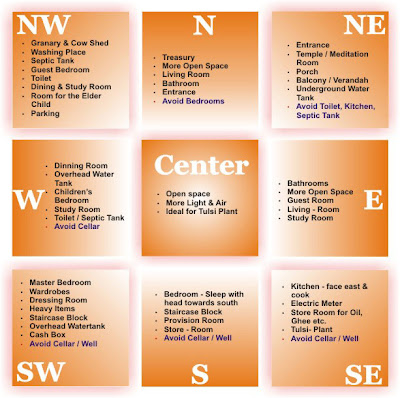The sofa bed is a convertible multi-functional piece of furniture that can be used as a seat during the day and reconfigured as a bed at night. therefore, it is also known as a sleeper sofa. The divan bed is also a sofa bed, but without arms at one end to enable comfortable sleep by longer people.
PARTS OF A SOFA BED:
When closed, a sofa bed appears no different from any other type of sofa and can be placed in your living room or any other room in your home. It consists of the following parts:
- Hardwood Frame: The strongest and most durable frames for any type of sofa, including sofa beds, are those made of kiln-dried hardwood or a combination of kiln-dried hardwood and furniture-grade ply woods.
- Open and Close Mechanism: ensures the sleepers lift up and out in one smooth motion without squeaking or sticking. Look for units designed with a lock-down bar to ensure proper closure as well as easy opening. Also make sure all parts of the inner mechanism have smooth edges so that sheets and blankets don’t catch and rip.
- Mattress: the traditional beds have a spring-form mattress that gives better support than foam. You can also consider using a mattress pad on top when you use the sofa bed for sleeping.
TYPES OF SOFA BEDS:
There are basically four types of sofa beds:
- Fold-Out Sofa Bed: These sofa beds have a sprung mattresses folded away inside which folds out from the centre of the sofa frame with the help of a sophisticated spring-loaded opening mechanism. This type of bed is suitable in a living room. You cannot put a fold-out sofa bed away with all of the bedding left on it, so they aren't ready for immediate use.
- Flip-Over Sofa Bed: With no separate mattress, this type of sofa bed simply unfolds directly onto the floor, so that the solid foam seat becomes the sleeping bed. On some models the back unfolds too. Flip-over designs are perfect for children or for overnight guests, as they are easy to operate. However, they are generally too close to the floor and not comfortable for the elderly.
- A-Frame Sofa Bed: The seat and the back on the A-frame sofa form the bed - either single or double. Some offer storage underneath.
- Drop-End Sofa Bed: By means of a few levers, the sofa converts to a single bed or even a small double bed. You can also adjust the sides of the sofa at different angles, from horizontal for sleeping, to slightly angled for reading or watching TV. This is the perfect option for a studio apartment.
- Other Options: Sofas that have a single foam bed on sprung legs that pulls out from underneath. Fold-out bed chairs, the table bed which is a coffee table or stool by day, but its hard outer casing opens out to become a bed by night.
ADVANTAGES OF A SOFA BED:
- Multi-use: Sofa bed is a convertible multi-use piece of furniture. It can be used as a seat during the day and converted into a bed at night and can also be used for storage. It is like buying a couch, bed, and cupboard, for the cost of one piece of furniture.
- Fits anywhere: The Sofa bed fits neatly anywhere in your home, without taking up an excessive amount of space.
- Extra bed: The sofa bed provides an extra bed in the living room in case you do not have a guest room.
- Comfortable: Apart from looking nice, it is very comfortable, making your guests' stay much more enjoyable.
- Storing away: A sofa bed need not be folded and stored away when not in use, thus preventing the musty, dusty smell that clings to unused mattresses.
USAGE OF A SOFA BED:
It is probably one of the best space-saving beds, as it provides a simple means of making a spare bed available at short notice whilst also being functional during the daytime. Therefore, it is the most popular choice for accommodating overnight guests. But before you buy it consider the following points:
Occupancy -Is it for a single individual or a couple.
Size of the room - You need to keep in mind the size of the room. Before buying a sofa bed that will be used in a small room, make sure that it will be possible to open the door of the room, when the bed is open.
Comfort - The sofa bed must be comfortable to use both as a sofa and as a bed. A spring-form mattress, gives more support than foam. A slatted bed base gives extra comfort and air flow.
For information on other types of beds, go to:
TYPES OF BEDS
TYPES OF BEDS










































































